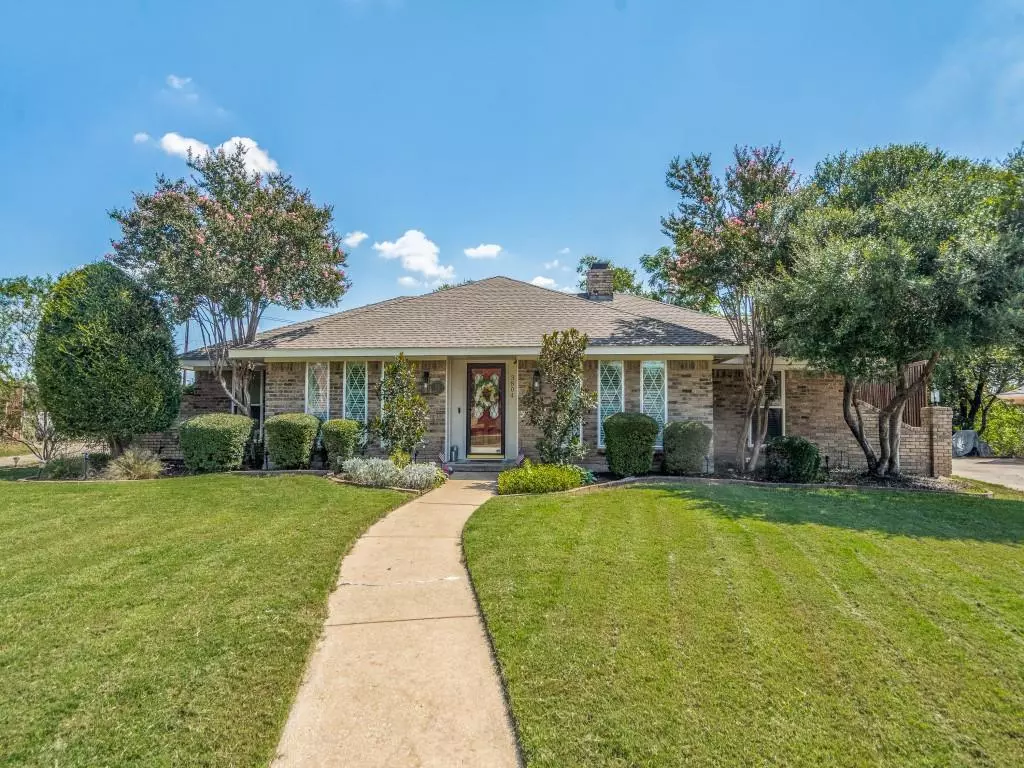For more information regarding the value of a property, please contact us for a free consultation.
3804 Wagonwheel Court Plano, TX 75023
3 Beds
2 Baths
2,082 SqFt
Key Details
Property Type Single Family Home
Sub Type Single Family Residence
Listing Status Sold
Purchase Type For Sale
Square Footage 2,082 sqft
Price per Sqft $244
Subdivision Cross Bend
MLS Listing ID 20735227
Sold Date 11/22/24
Style Traditional
Bedrooms 3
Full Baths 2
HOA Y/N None
Year Built 1977
Annual Tax Amount $6,896
Lot Size 0.350 Acres
Acres 0.35
Property Description
Wow! BEAUTY + AMAZING Location! Rare opportunity for luxe living in the sought-after Big Lake area of west Plano! Fabulous oversized PRIVATE lot in quiet Cul-de-Sac just steps from LAKE, PARK, TRAILS and top schools! Exquisite custom touches in an open floor plan w- vinyl windows, plantation shutters, multiple built-ins and a chef's kitchen featuring granite countertops, 5-burner GAS cooktop, stainless steel appliances, breakfast bar, plentiful cabinet storage, 2 pantries. Large primary BR w- ensuite bath, garden tub+separate shower, DBL vanities and W-I closets! French door access to BACKYARD PARADISE w- large sparkling POOL+Spa, multiple expansive patio areas + 2 grassy yard spaces - one is separately fenced! Numerous UPDATES include gorgeous HDWD floors, WiFi-compatible DOUBLE ovens, microwave, faucet, light fixtures, LED cans, door keypads, new electrical panel, beautiful Aqua Blue Pebble Tec pool surface, tile, pump, lights, skimmer, drain, Polaris, child-safety pool fence + MORE!
Location
State TX
County Collin
Community Curbs, Fishing, Jogging Path/Bike Path, Lake, Park, Playground, Sidewalks
Direction From Parker Rd., go north on Country Place Dr., pass lake on right. Turn right on Cross Bend Rd. Take first right at Wagonwheel Court to end of cul-de-sac.
Rooms
Dining Room 2
Interior
Interior Features Built-in Features, Cable TV Available, Cathedral Ceiling(s), Chandelier, Decorative Lighting, Double Vanity, Granite Counters, High Speed Internet Available, Natural Woodwork, Open Floorplan, Pantry, Wainscoting, Walk-In Closet(s)
Heating Central, Fireplace(s), Natural Gas
Cooling Ceiling Fan(s), Central Air, Electric
Flooring Carpet, Hardwood, Tile
Fireplaces Number 1
Fireplaces Type Gas Logs, Gas Starter, Living Room, Masonry, Raised Hearth, Wood Burning
Equipment Irrigation Equipment, Negotiable
Appliance Dishwasher, Disposal, Electric Oven, Gas Cooktop, Microwave, Double Oven, Plumbed For Gas in Kitchen
Heat Source Central, Fireplace(s), Natural Gas
Laundry Electric Dryer Hookup, Utility Room, Full Size W/D Area, Washer Hookup
Exterior
Exterior Feature Covered Patio/Porch, Dog Run, Lighting, Private Yard, RV/Boat Parking
Garage Spaces 2.0
Fence Back Yard, Fenced, Wood
Pool Fenced, Gunite, Heated, In Ground, Outdoor Pool, Pool Sweep, Pool/Spa Combo, Private, Other
Community Features Curbs, Fishing, Jogging Path/Bike Path, Lake, Park, Playground, Sidewalks
Utilities Available Alley, Cable Available, City Sewer, City Water, Curbs, Electricity Connected, Sidewalk
Roof Type Composition
Total Parking Spaces 2
Garage Yes
Private Pool 1
Building
Lot Description Cul-De-Sac, Landscaped, Level, Lrg. Backyard Grass, Many Trees, Sprinkler System
Story One
Foundation Slab
Level or Stories One
Structure Type Brick
Schools
Elementary Schools Christie
Middle Schools Carpenter
High Schools Clark
School District Plano Isd
Others
Ownership See agent
Acceptable Financing Cash, Conventional
Listing Terms Cash, Conventional
Financing Conventional
Special Listing Condition Aerial Photo, Agent Related to Owner
Read Less
Want to know what your home might be worth? Contact us for a FREE valuation!

Our team is ready to help you sell your home for the highest possible price ASAP

©2025 North Texas Real Estate Information Systems.
Bought with Diego Villarreal • AMX Realty

